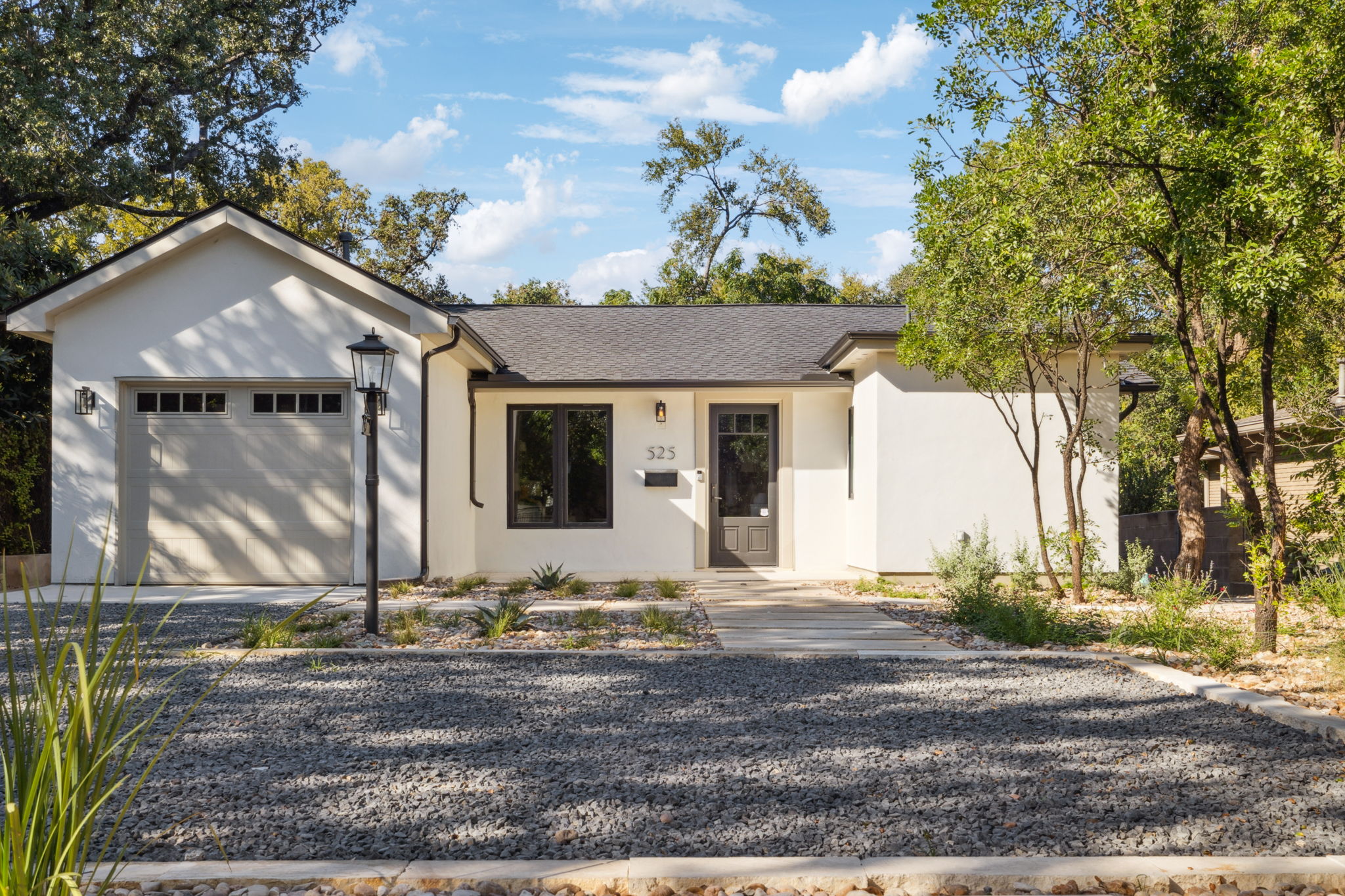Details
Nestled in the most desirable part of Alamo Heights, 525 Castano combines today’s modern amenities with 1940s charm. Renovated from the inside-out, enjoy the perks of new construction with original hardwood floors. This home checks every box — two living spaces, open sight lines, multiple dining areas, and a pool! Entertain in the beautiful and practical kitchen with KitchenAid appliances and a Miele induction cooktop. Handmade backsplash and soft-close cabinetry line the kitchen walls and adjacent butler pantry/laundry room. Vaulted ceilings are uniquely placed throughout living rooms and bedrooms. Each bath showcases its own color story, yet the home is seamlessly designed from door-to-door. Step into the primary suite, a new addition to the house, with its own private office/study. The generously-sized bedroom overlooks the pool, while floor-to-ceiling wall tile accentuates the soaking tub and walk-in shower. One guest bedroom offers an an ensuite bath, while the other showcases raised ceilings (and is adjacent to the hall bath). Located by the pool exit, the fourth bathroom is ideal for guests and includes a full shower. Both the front and back yards have been professionally landscaped with low-maintenance and drought tolerant plants. Shadow stone delineates extra parking spaces, while the backyard’s lueders limestone patio surrounds the glistening pool and spa. This cocktail pool is the perfect size with plenty of bench seating and a sun shelf. A grassy yard space, ideal for pets or a vegetable garden, lines the rear of the property. Don’t miss this gem in the “primo” section of Alamo Heights!
-
$1,275,000
-
3 Bedrooms
-
4 Bathrooms
-
2,576 Sq/ft
-
Lot 0.17 Acres
-
2 Parking Spots
-
Built in 1944
Images
Contact
Feel free to contact us for more details!
