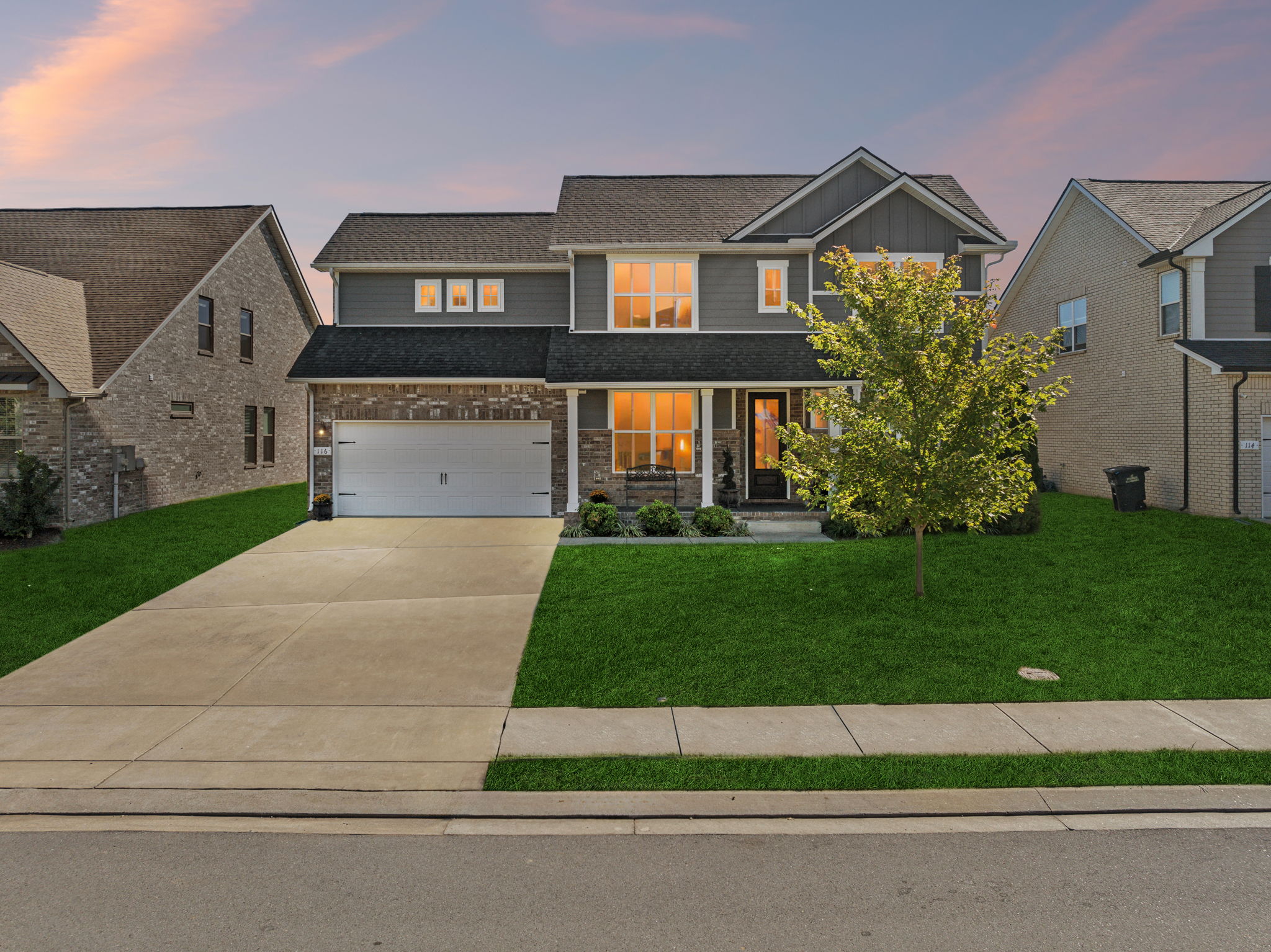Details
RARE UPGRADES FOR THIS PRICE RANGE! STAYS TRIPLE STEWART CREEK SCHOOLS! TOO MANY UPGRADES! Bigger than new! Convenient to I24/I840 Franklin corridor between Murfreesboro & Nashville 25 mi to Nashville Intl Airport, MTSU, Medical Ctr Shopping, Hospitals, Restaurants, & Tanger Outlets. Puronics whole home water filtration to convey, sodded front, 2 bedrooms on main level with vaulted great room, flex space for office/dining, covered front & back porches wired for TV, has ceiling fans/LED lights, upgraded chefs kitchen with oversized 65" Frigidaire fridge, built-in GE double ovens w/micro, granite counters, tile backsplash, 10'x8' Bi-parting glass doors! MUST SEE!! 5" LVP flooring on main, Drop zone, brick laid & diagonal tiled wet areas, oversized shower, 2 primary closets, open railing wood spindles, Rockport smooth 5 panel doors, electric fireplace w/remote. Schedule your private viewing ASAP! 1 owner shows like model.
-
$594,999
-
4 Bedrooms
-
3 Bathrooms
-
2,892 Sq/ft
-
Lot 0.22 Acres
-
4 Parking Spots
-
Built in 2019
-
MLS: 2797399
Images
Videos
Floor Plans
Contact
Feel free to contact us for more details!


